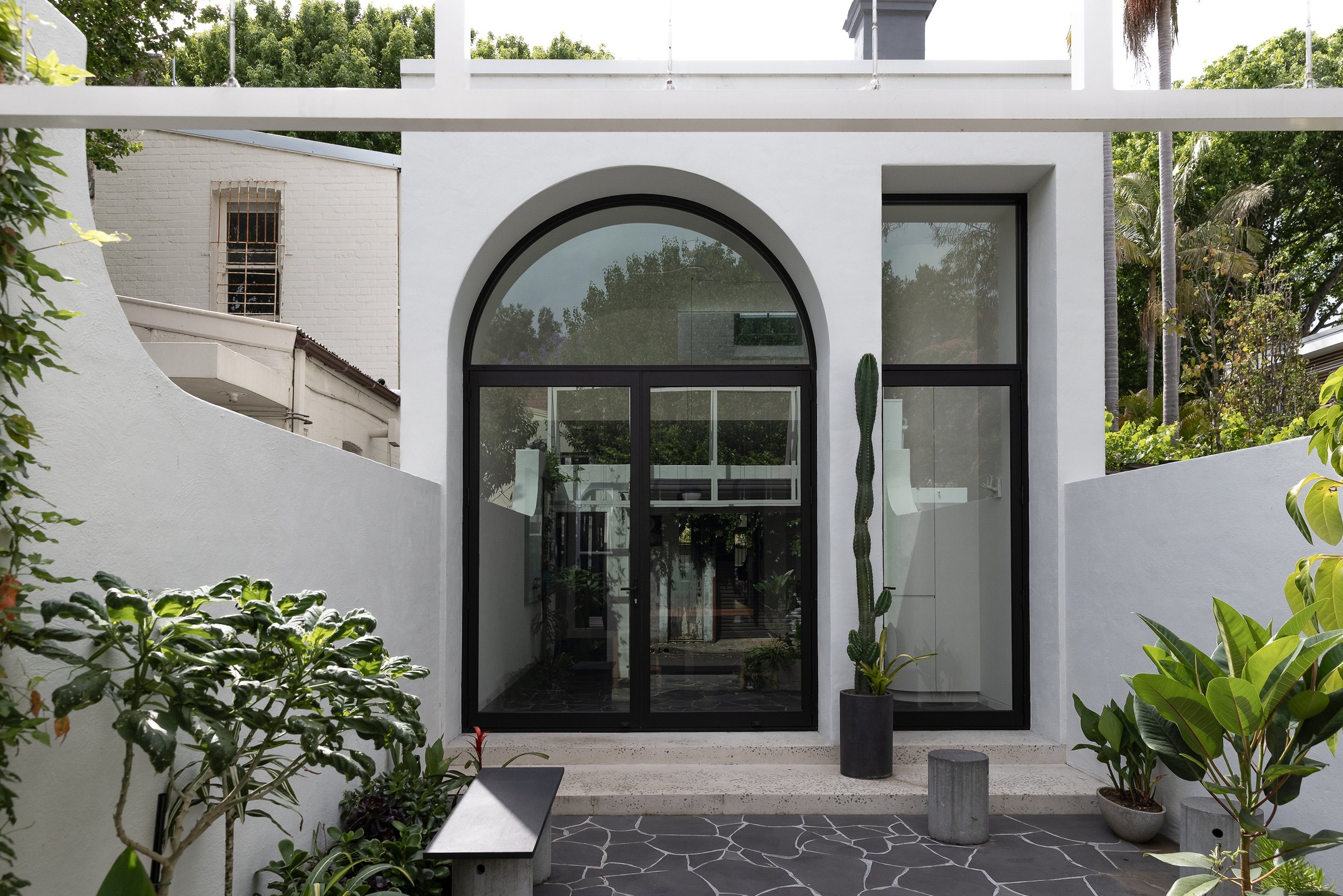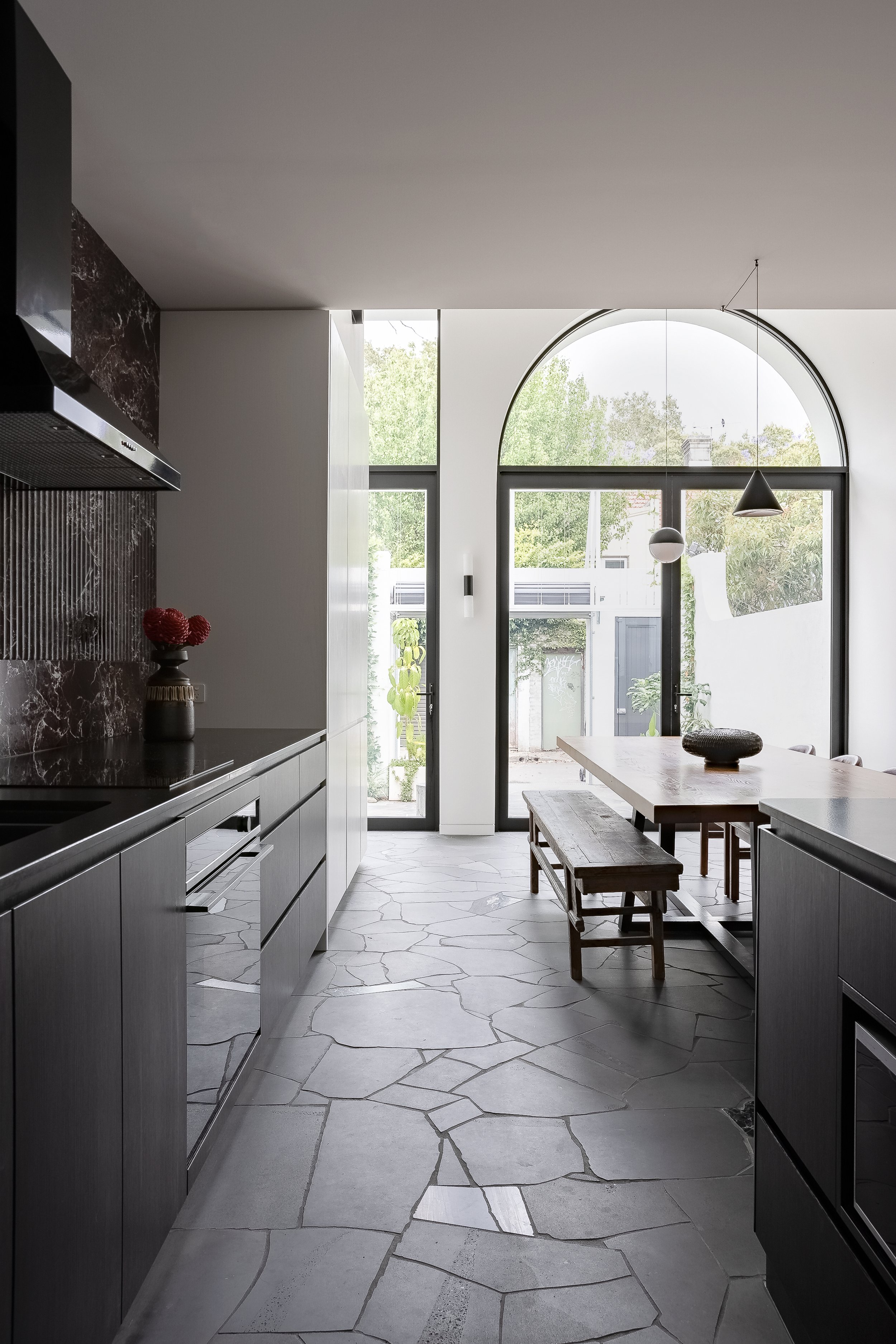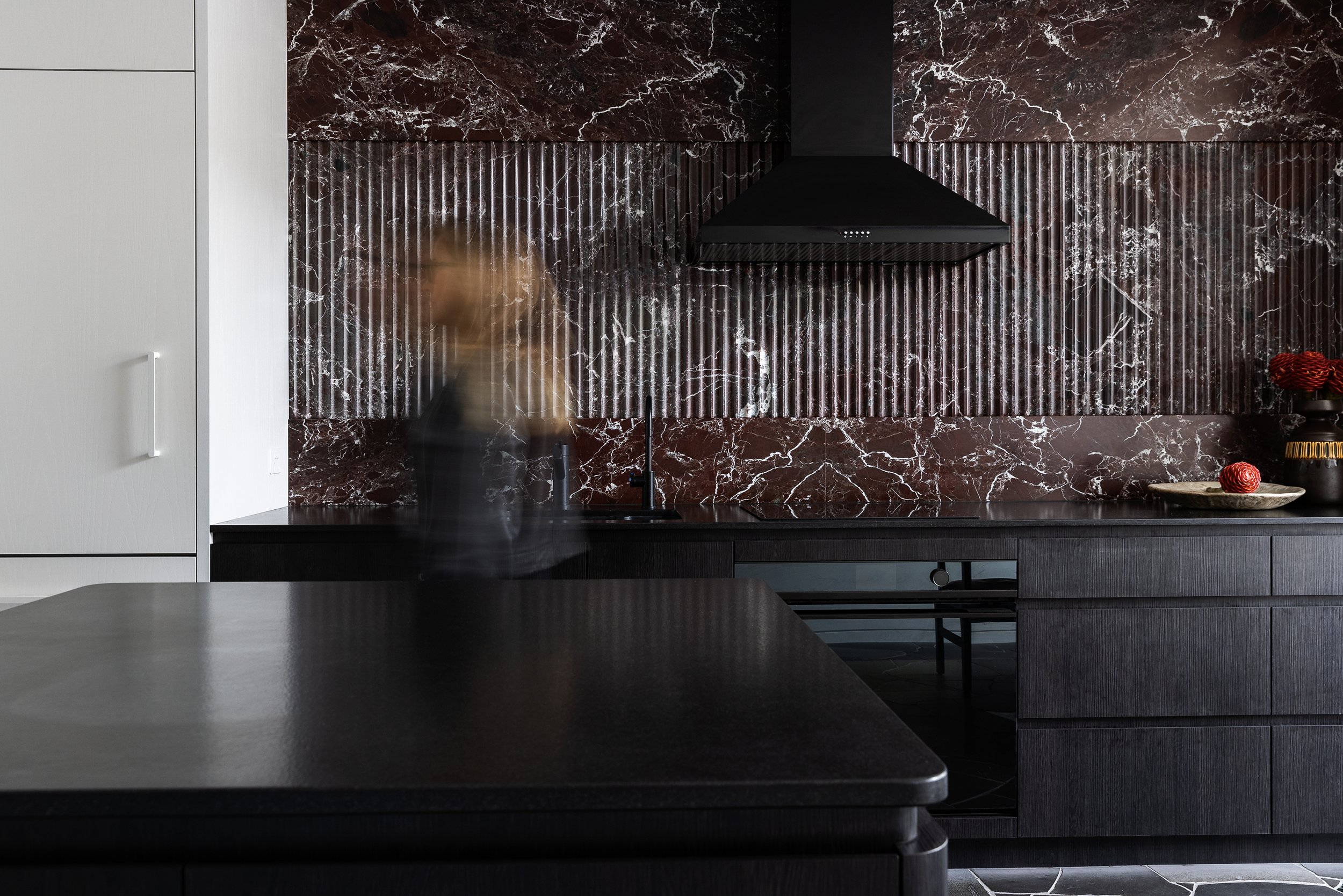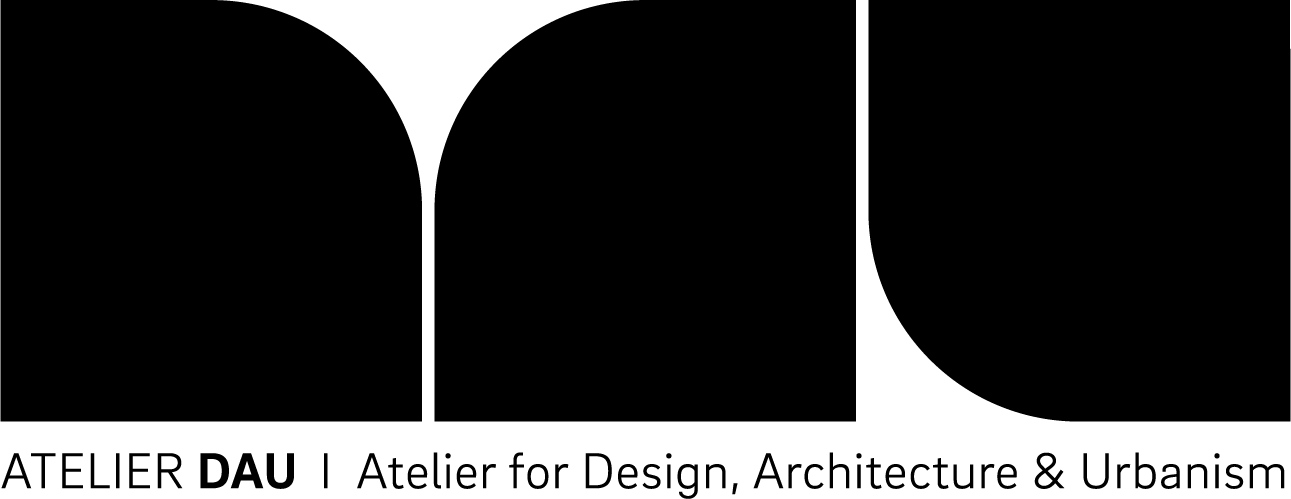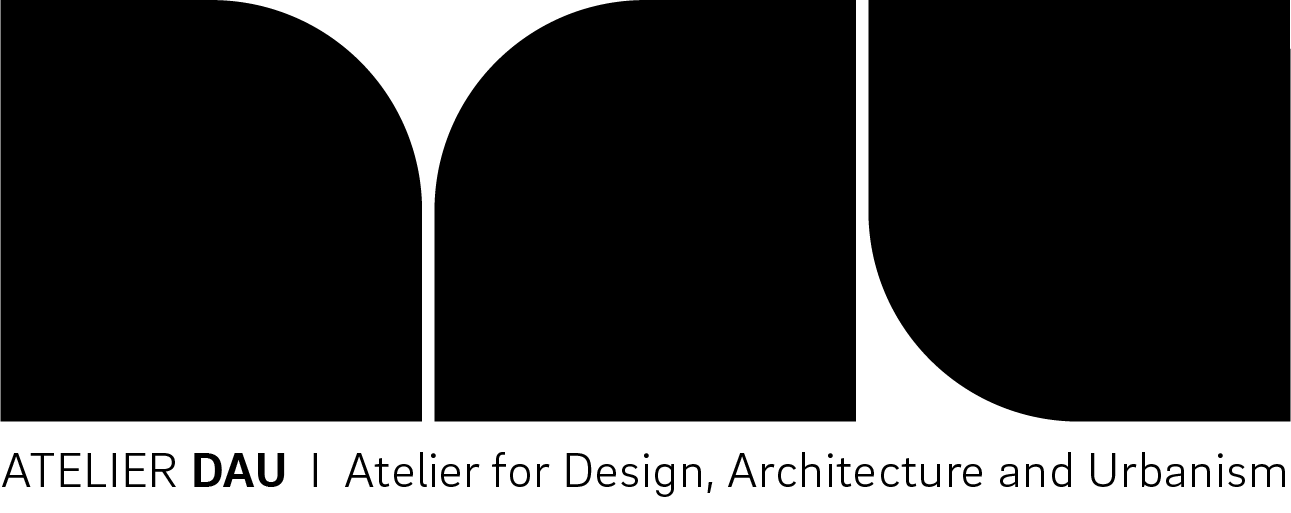
Arch House
A sculptural laneway celebration.
A Victorian terrace.
Redfern is a unique place to live with a very strong sense of community. It is a suburb with endless pedestrian activity along its streets, adding vitality and colour to the neighbourhood. Running parallel to this activity is a network of often underutilised laneways lined with an array of dilapidated fences, mismatched walls and unused roller doors. Unlike many, our client embraces their address onto Baptist Lane and has always seen it as an extension of their house & courtyard. When entertaining the roller door is often open as guests spill out into the laneway. The brief was to celebrate further and maximise this connection to the neighbourhood.
From the outset, the concept of the addition was to maximise the potential for connection to the courtyard and beyond. On transition to the new wing the space opens up dramatically and dynamically, providing a view to the generous kitchen and dining space and to 1,5 high volume with 4m high doors which capture the sky and frame a beautiful flowering distant tree in a neighbouring back garden.
Completed 2022
Interiors I Georgia Hawkins
Builder I JNS
Photography © Ruth Gold




