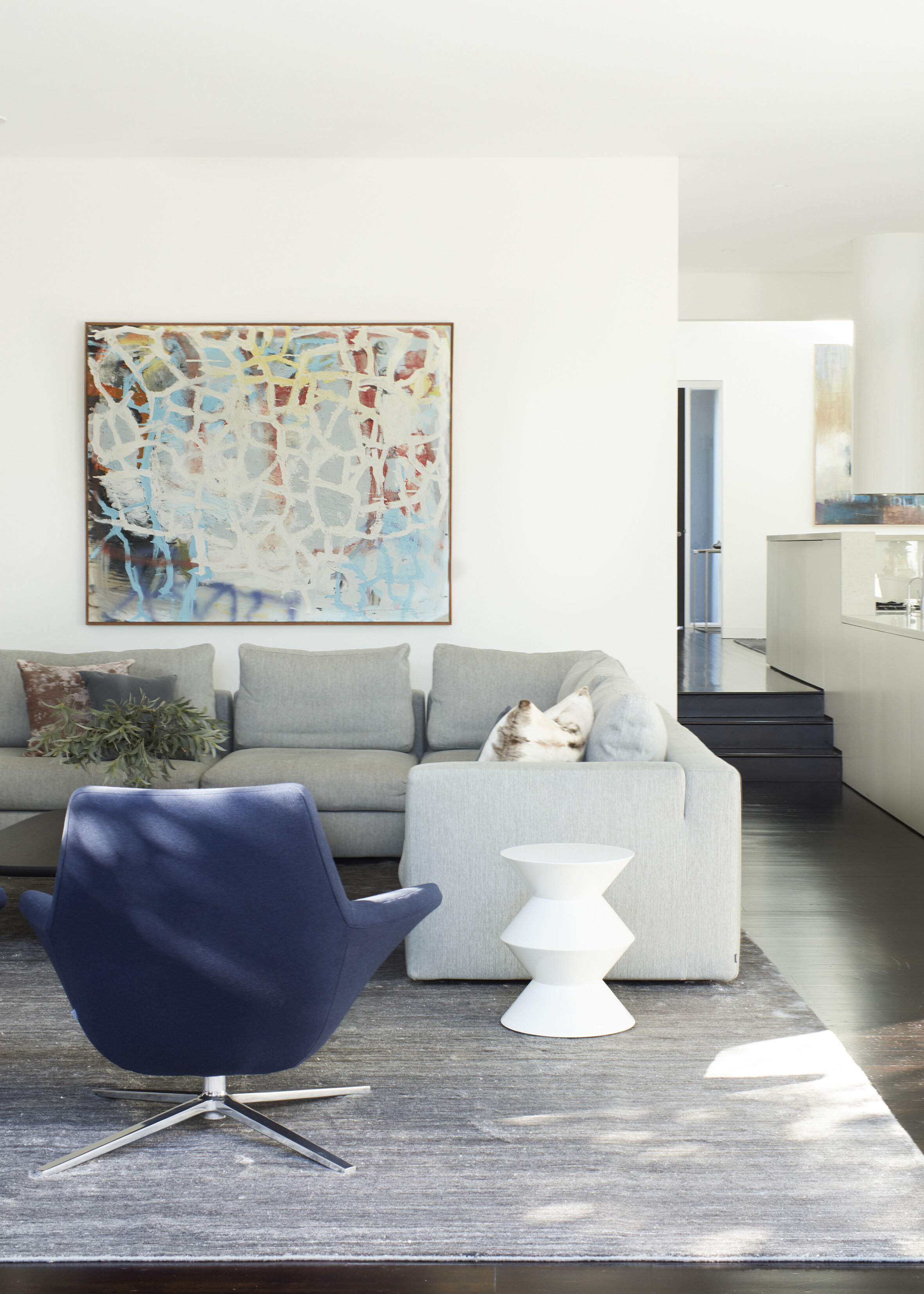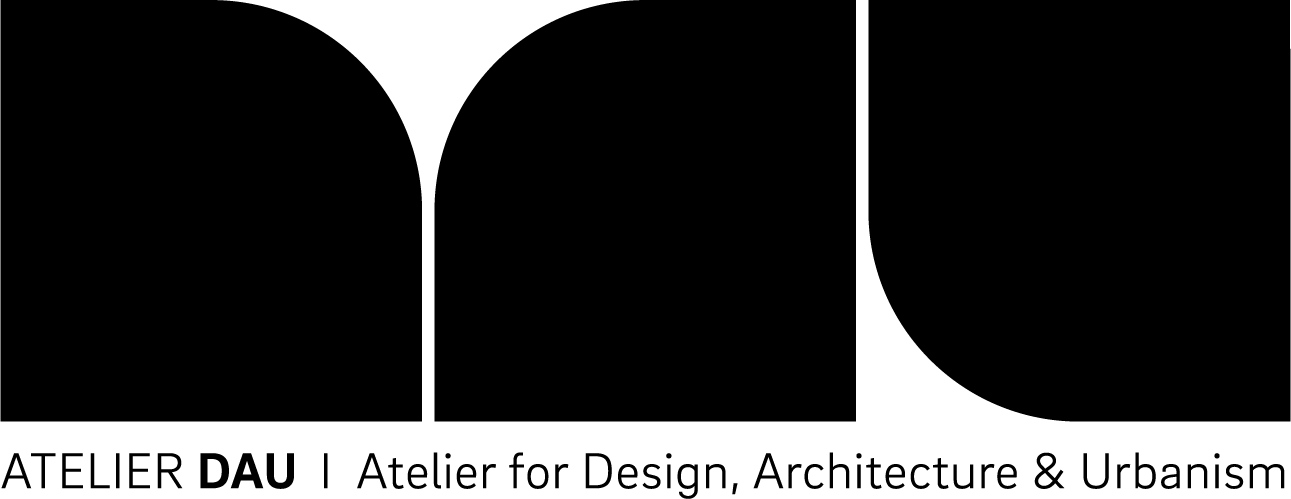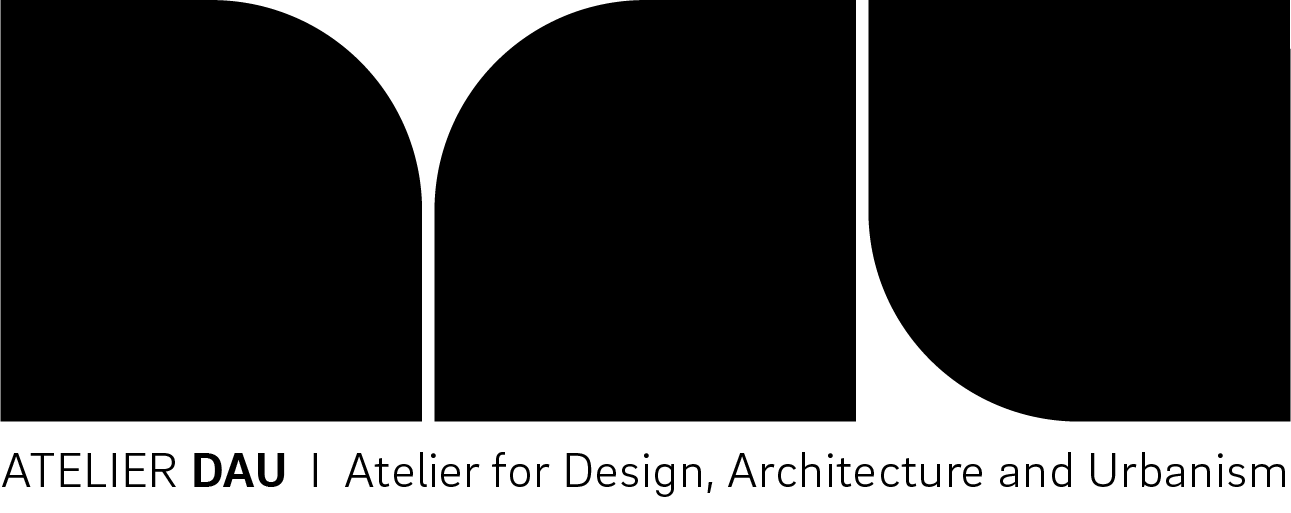
Queens Park House
Reinvention of a 1990’s build.
Tight angular room configurations within the challenging geometries of this 1990’s property were altered to maximise spatial flow amongst the living areas, usher in natural light and capitalise on garden access and poolside views.
The scope included extensive remediation works (house, grounds and pool) which included re-designing the bathrooms, securing new ceilings and lighting, adding joinery to a number of rooms and replacing floors.
The most significant intervention included expanding the living and dining room wall towards the garden, removing two low bi-fold door assemblies and replacing them with a minimally detailed and seamlessly engineered sliding door, in turn connecting the areas directly with the garden and pool and introducing an abundance of light within.
While no additional square metres were added to the property, the works delivered a surprisingly more spacious home for the owners.
Completed 2020
Builder I IBW Constructions
Soft Landscaping I Dangar Barin Smith
Furniture & Soft Furnishings I Lifesize Studio
Photography ©Prue Ruscoe












